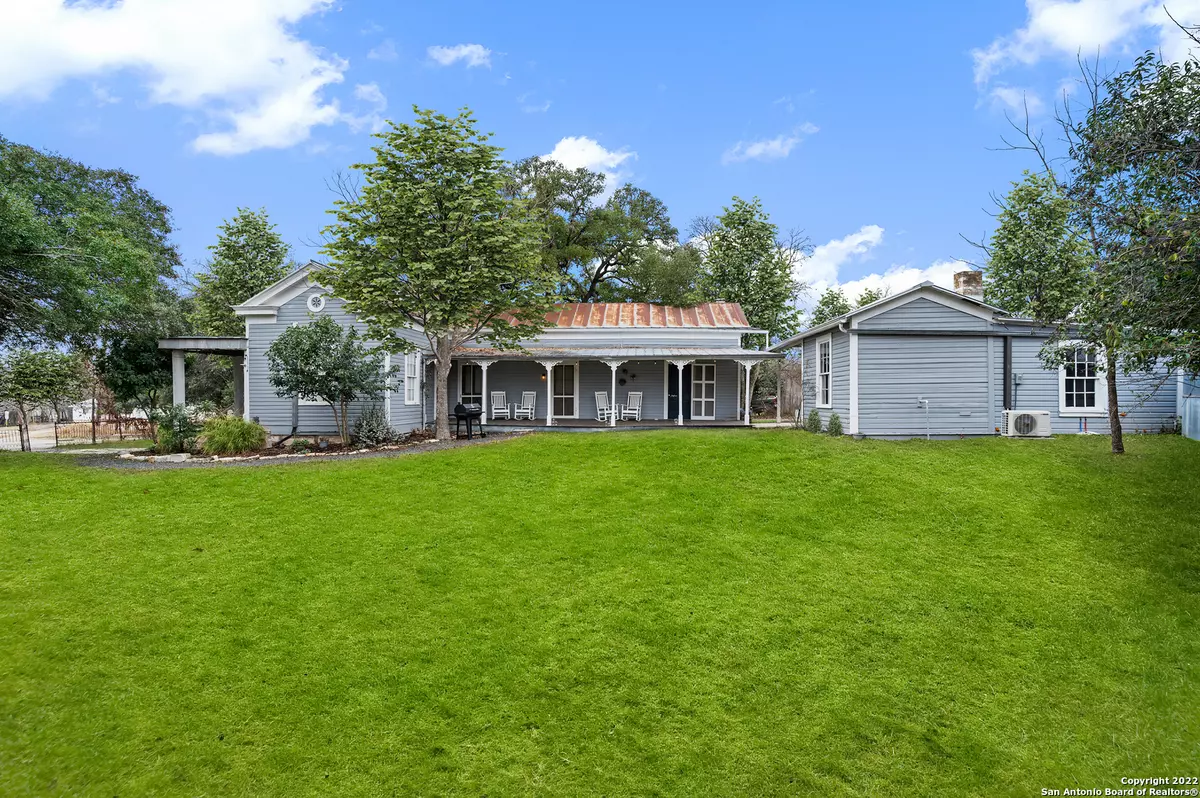4 Beds
8 Baths
1,800 SqFt
4 Beds
8 Baths
1,800 SqFt
Key Details
Property Type Single Family Home
Sub Type Single Residential
Listing Status Active
Purchase Type For Sale
Square Footage 1,800 sqft
Price per Sqft $332
Subdivision Comftownw
MLS Listing ID 1608040
Style One Story,Historic/Older
Bedrooms 4
Full Baths 4
Half Baths 4
Construction Status Pre-Owned
Year Built 1913
Annual Tax Amount $6,457
Tax Year 2022
Lot Size 0.670 Acres
Property Description
Location
State TX
County Kendall
Area 2504
Rooms
Master Bathroom Main Level 4X10 Shower Only, Single Vanity
Master Bedroom Main Level 15X15 Ceiling Fan, Other
Bedroom 2 Main Level 15X15
Bedroom 3 Main Level 15X15
Bedroom 4 Main Level 15X15
Kitchen Main Level 5X5
Family Room Main Level 1X1
Interior
Heating Other
Cooling Other
Flooring Wood
Inclusions Ceiling Fans
Heat Source Electric
Exterior
Exterior Feature Wrought Iron Fence, Mature Trees
Parking Features None/Not Applicable
Pool None
Amenities Available None
Roof Type Metal
Private Pool N
Building
Lot Description 1/2-1 Acre, Mature Trees (ext feat), Level
Sewer City
Water City
Construction Status Pre-Owned
Schools
Elementary Schools Comfort
Middle Schools Comfort
High Schools Comfort
School District Comfort
Others
Acceptable Financing Conventional, Cash
Listing Terms Conventional, Cash
Find out why customers are choosing LPT Realty to meet their real estate needs






