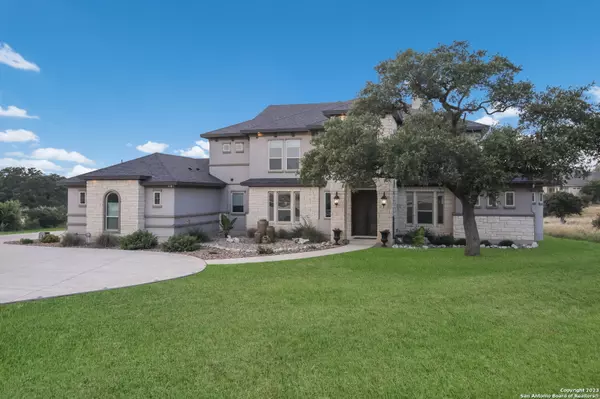5 Beds
5 Baths
3,916 SqFt
5 Beds
5 Baths
3,916 SqFt
Key Details
Property Type Single Family Home
Sub Type Single Residential
Listing Status Active
Purchase Type For Sale
Square Footage 3,916 sqft
Price per Sqft $326
Subdivision Vintage Oaks At The Vineyard
MLS Listing ID 1738534
Style Two Story
Bedrooms 5
Full Baths 4
Half Baths 1
Construction Status Pre-Owned
HOA Fees $725/ann
Year Built 2018
Annual Tax Amount $15,166
Tax Year 2022
Lot Size 1.110 Acres
Property Description
Location
State TX
County Comal
Area 2611
Rooms
Master Bathroom Main Level 11X10 Tub/Shower Separate, Separate Vanity
Master Bedroom Main Level 14X18 DownStairs, Outside Access, Walk-In Closet, Multi-Closets, Ceiling Fan, Full Bath
Bedroom 2 Main Level 11X12
Bedroom 3 2nd Level 12X11
Bedroom 4 2nd Level 11X12
Bedroom 5 2nd Level 12X11
Dining Room Main Level 13X16
Kitchen Main Level 19X19
Family Room Main Level 19X18
Interior
Heating Central
Cooling Two Central
Flooring Carpeting, Ceramic Tile, Wood
Inclusions Ceiling Fans, Chandelier, Washer Connection, Dryer Connection, Microwave Oven, Refrigerator, Dishwasher, Water Softener (owned), Security System (Owned), Pre-Wired for Security, Electric Water Heater, Garage Door Opener, Solid Counter Tops
Heat Source Electric
Exterior
Exterior Feature Patio Slab, Covered Patio, Bar-B-Que Pit/Grill, Outdoor Kitchen
Parking Features Three Car Garage
Pool In Ground Pool, Hot Tub
Amenities Available Pool, Tennis, Clubhouse, Park/Playground, Jogging Trails, Sports Court, BBQ/Grill, Basketball Court
Roof Type Composition
Private Pool Y
Building
Lot Description Cul-de-Sac/Dead End, On Greenbelt
Foundation Slab
Sewer Septic
Water Water System
Construction Status Pre-Owned
Schools
Elementary Schools Bill Brown
Middle Schools Smithson Valley
High Schools Smithson Valley
School District Comal
Others
Acceptable Financing Conventional, FHA, VA, Cash, Assumption w/Qualifying
Listing Terms Conventional, FHA, VA, Cash, Assumption w/Qualifying
Find out why customers are choosing LPT Realty to meet their real estate needs






