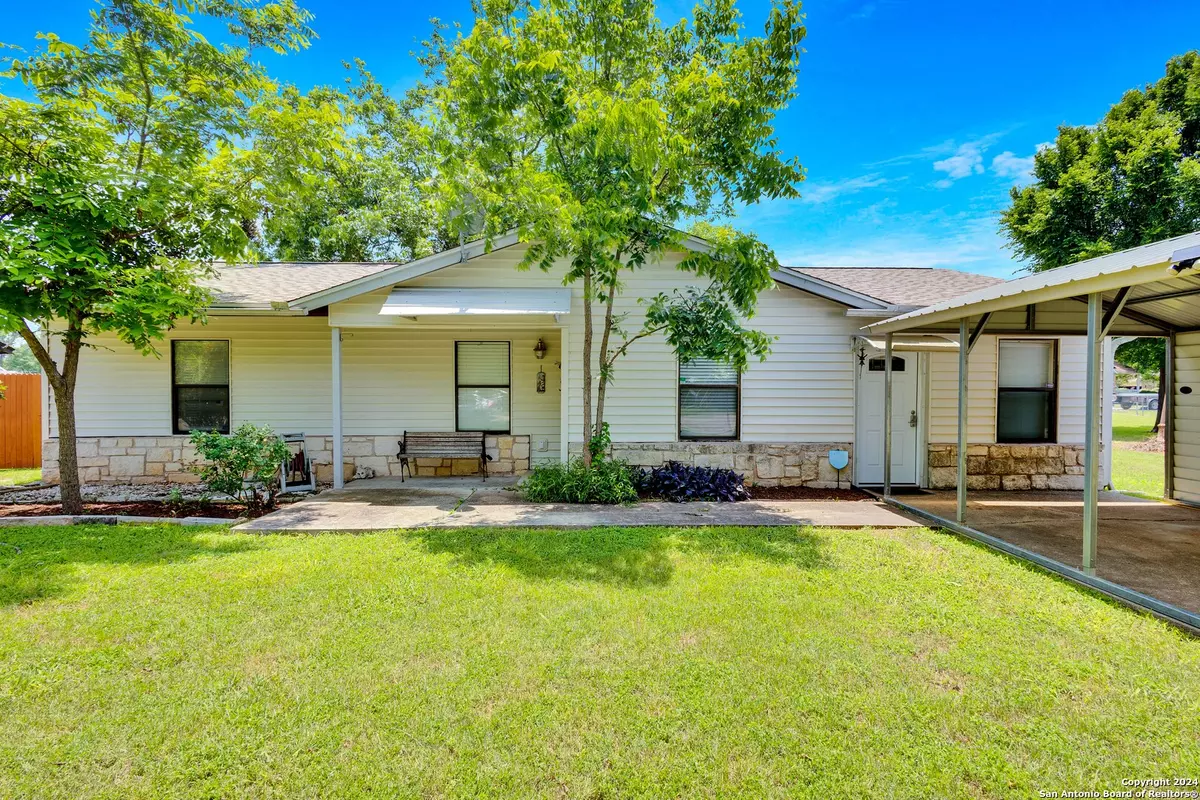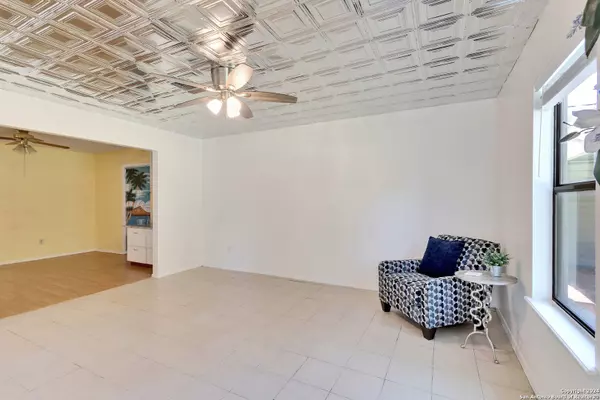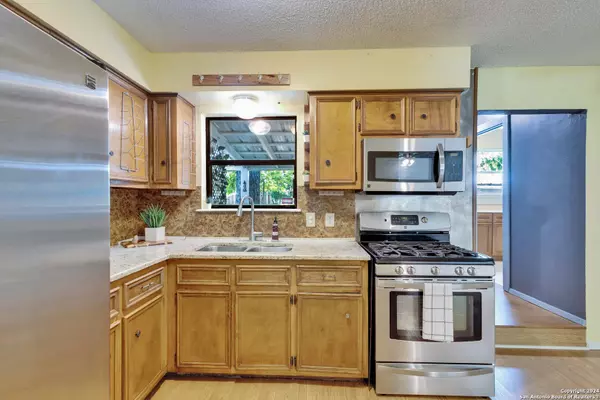3 Beds
2 Baths
1,472 SqFt
3 Beds
2 Baths
1,472 SqFt
Key Details
Property Type Single Family Home
Sub Type Single Residential
Listing Status Active
Purchase Type For Sale
Square Footage 1,472 sqft
Price per Sqft $180
Subdivision Oney
MLS Listing ID 1779011
Style One Story,Split Level,Traditional
Bedrooms 3
Full Baths 2
Construction Status Pre-Owned
Year Built 1984
Annual Tax Amount $4,951
Tax Year 2024
Lot Size 10,018 Sqft
Lot Dimensions 10019
Property Description
Location
State TX
County Bastrop
Area 3100
Direction N
Rooms
Master Bathroom Main Level 9X10 Shower Only, Single Vanity
Master Bedroom Main Level 14X11 DownStairs, Multi-Closets
Bedroom 2 Main Level 11X11
Bedroom 3 Main Level 11X9
Living Room Main Level 16X13
Dining Room Main Level 10X11
Kitchen Main Level 9X11
Family Room Main Level 11X16
Interior
Heating Central
Cooling One Central
Flooring Carpeting, Ceramic Tile, Laminate
Inclusions Ceiling Fans, Washer Connection, Dryer Connection, Microwave Oven, Stove/Range, Gas Cooking, Refrigerator, Ice Maker Connection, Vent Fan, Smoke Alarm, Security System (Leased), Electric Water Heater, Solid Counter Tops, Carbon Monoxide Detector
Heat Source Natural Gas
Exterior
Exterior Feature Covered Patio, Privacy Fence, Chain Link Fence, Has Gutters, Mature Trees, Workshop
Parking Features None/Not Applicable
Pool None
Amenities Available None
Roof Type Composition,Heavy Composition
Private Pool N
Building
Lot Description Level
Faces North
Foundation Slab
Sewer City
Water City
Construction Status Pre-Owned
Schools
Elementary Schools Call District
Middle Schools Call District
High Schools Call District
School District Bastrop Isd
Others
Miscellaneous As-Is
Acceptable Financing Conventional, FHA, Other
Listing Terms Conventional, FHA, Other
Find out why customers are choosing LPT Realty to meet their real estate needs






