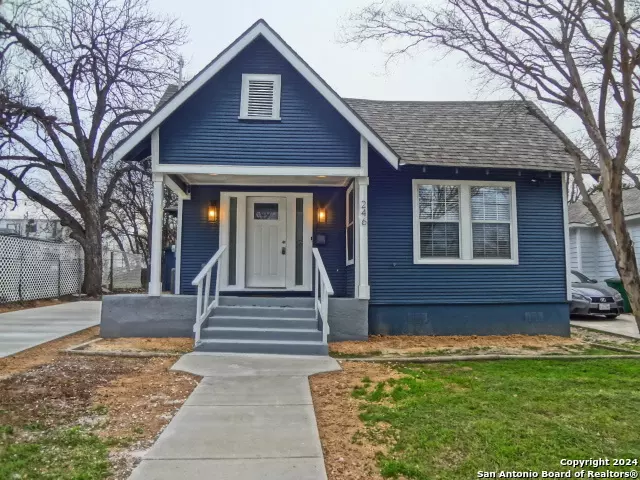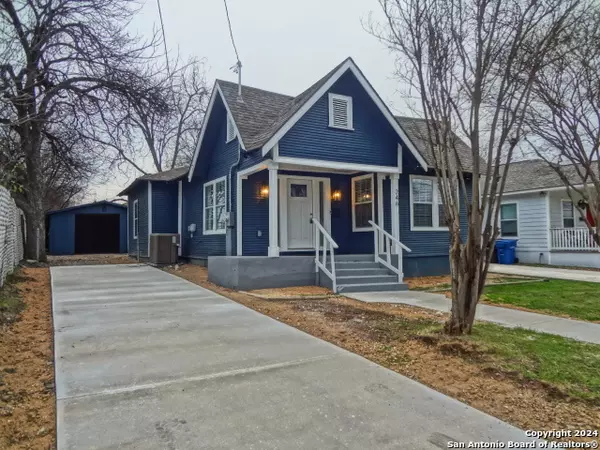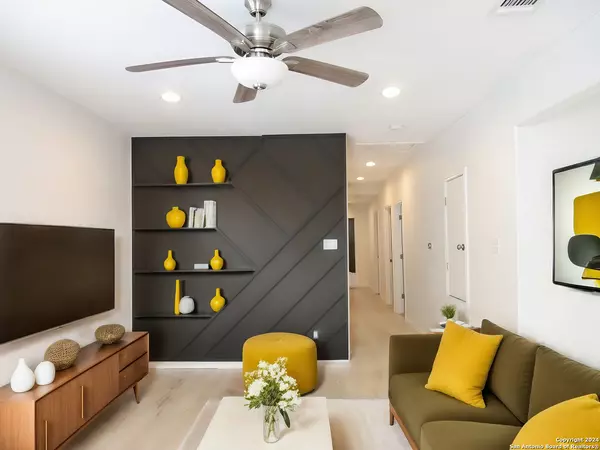
3 Beds
3 Baths
1,494 SqFt
3 Beds
3 Baths
1,494 SqFt
Key Details
Property Type Single Family Home
Sub Type Single Residential
Listing Status Active
Purchase Type For Sale
Square Footage 1,494 sqft
Price per Sqft $186
Subdivision Denver Heights
MLS Listing ID 1787634
Style One Story,Ranch
Bedrooms 3
Full Baths 3
Construction Status Pre-Owned
Year Built 1928
Annual Tax Amount $7,504
Tax Year 2024
Lot Size 5,488 Sqft
Property Description
Location
State TX
County Bexar
Area 1100
Rooms
Master Bathroom Main Level 7X9 Tub/Shower Combo, Single Vanity
Master Bedroom Main Level 13X13 Walk-In Closet, Ceiling Fan, Full Bath
Bedroom 2 Main Level 10X10
Bedroom 3 Main Level 10X10
Living Room Main Level 19X16
Dining Room Main Level 10X9
Kitchen Main Level 10X10
Interior
Heating Central
Cooling One Central, Other
Flooring Carpeting, Laminate
Inclusions Ceiling Fans, Washer Connection, Dryer Connection, Microwave Oven, Stove/Range, Smoke Alarm, Security System (Owned), Solid Counter Tops, Custom Cabinets, City Garbage service
Heat Source Electric
Exterior
Exterior Feature Patio Slab, Storage Building/Shed
Parking Features Two Car Garage, Detached, Side Entry
Pool None
Amenities Available None
Roof Type Composition
Private Pool N
Building
Lot Description City View, Mature Trees (ext feat), Level
Faces North
Sewer City
Water Water System, City
Construction Status Pre-Owned
Schools
Elementary Schools Green
Middle Schools Poe
High Schools Brackenridge
School District San Antonio I.S.D.
Others
Miscellaneous City Bus,As-Is
Acceptable Financing Conventional, FHA, VA, Cash, Investors OK
Listing Terms Conventional, FHA, VA, Cash, Investors OK

Find out why customers are choosing LPT Realty to meet their real estate needs






