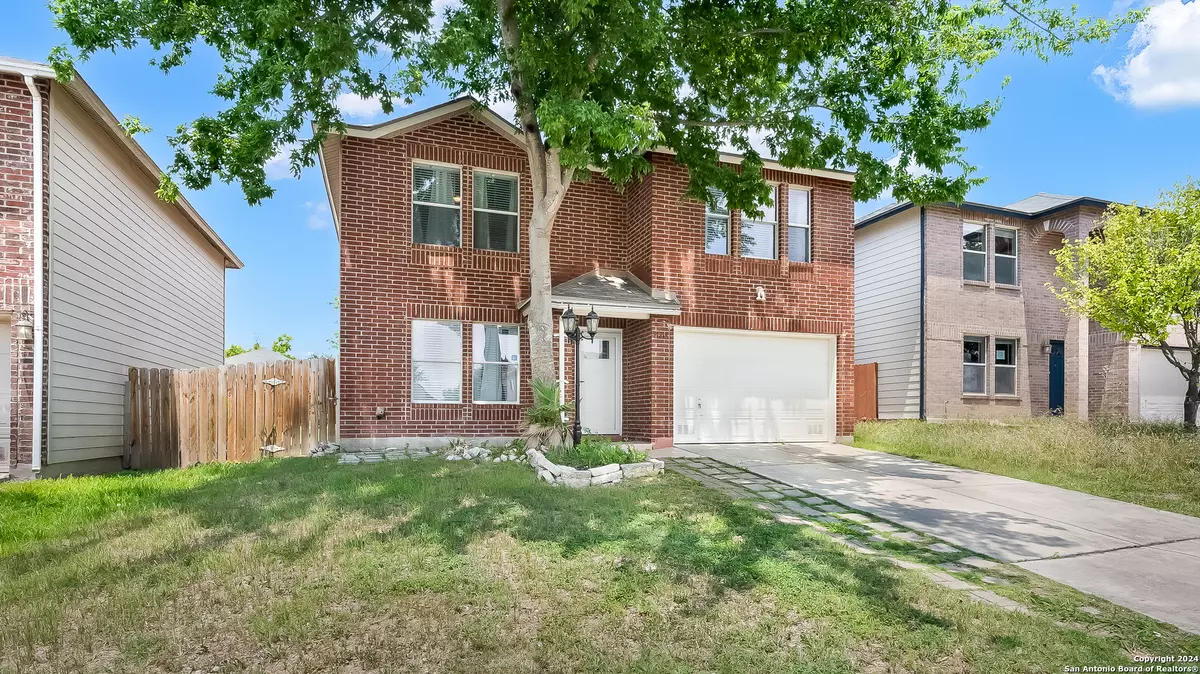3 Beds
3 Baths
1,582 SqFt
3 Beds
3 Baths
1,582 SqFt
Key Details
Property Type Single Family Home
Sub Type Single Residential
Listing Status Active
Purchase Type For Sale
Square Footage 1,582 sqft
Price per Sqft $161
Subdivision Bridgewood Sub
MLS Listing ID 1806006
Style Two Story
Bedrooms 3
Full Baths 2
Half Baths 1
Construction Status Pre-Owned
Year Built 2003
Annual Tax Amount $4,472
Tax Year 2024
Lot Size 5,183 Sqft
Property Description
Location
State TX
County Bexar
Area 0103
Rooms
Master Bathroom 2nd Level 7X7 Tub/Shower Combo
Master Bedroom 2nd Level 23X14 Upstairs
Bedroom 2 2nd Level 14X11
Bedroom 3 2nd Level 14X10
Living Room Main Level 17X14
Kitchen Main Level 10X12
Interior
Heating Central
Cooling One Central
Flooring Carpeting, Ceramic Tile
Inclusions Ceiling Fans, Washer Connection, Dryer Connection, Cook Top, Microwave Oven, Disposal, Dishwasher
Heat Source Electric
Exterior
Parking Features Two Car Garage
Pool None
Amenities Available None
Roof Type Composition
Private Pool N
Building
Foundation Slab
Sewer City
Water City
Construction Status Pre-Owned
Schools
Elementary Schools Ward
Middle Schools Jefferson Jr High
High Schools Taft
School District Northside
Others
Acceptable Financing Conventional, FHA, VA, Cash
Listing Terms Conventional, FHA, VA, Cash
Find out why customers are choosing LPT Realty to meet their real estate needs






