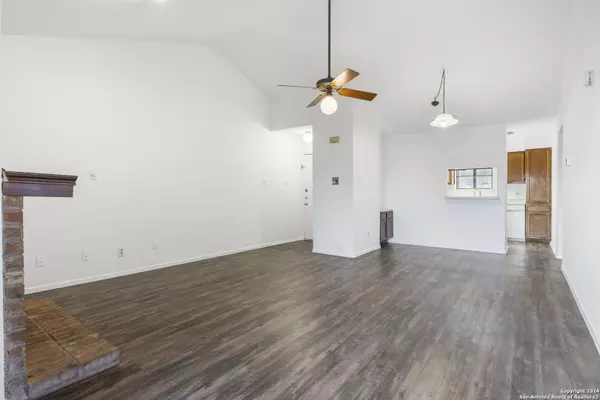2 Beds
2 Baths
962 SqFt
2 Beds
2 Baths
962 SqFt
Key Details
Property Type Condo, Townhouse
Sub Type Condominium/Townhome
Listing Status Active
Purchase Type For Sale
Square Footage 962 sqft
Price per Sqft $171
Subdivision Spyglass Hill
MLS Listing ID 1818390
Style Low-Rise (1-3 Stories)
Bedrooms 2
Full Baths 2
Construction Status Pre-Owned
HOA Fees $276/mo
Year Built 1981
Annual Tax Amount $4,202
Tax Year 2024
Property Description
Location
State TX
County Bexar
Area 0400
Rooms
Master Bathroom 3rd Level 9X5 Single Vanity
Master Bedroom 3rd Level 14X11 Split, Walk-In Closet, Full Bath
Bedroom 2 3rd Level 11X10
Living Room 3rd Level 16X17
Dining Room 3rd Level 11X7
Kitchen 3rd Level 11X8
Interior
Interior Features One Living Area, Living/Dining Combo, Breakfast Bar, Open Floor Plan, Cable TV Available, Laundry Room, Walk In Closets
Heating Central
Cooling One Central
Flooring Vinyl
Fireplaces Type One, Living Room, Wood Burning
Inclusions Ceiling Fans, Chandelier, Washer Connection, Dryer Connection, Washer, Dryer, Microwave Oven, Stove/Range, Refrigerator, Disposal, Dishwasher, Vent Fan, Smoke Alarm, Electric Water Heater
Exterior
Exterior Feature Wood
Parking Features None/Not Applicable
Roof Type Composition
Building
Story 3
Foundation Slab
Level or Stories 3
Construction Status Pre-Owned
Schools
Elementary Schools Mead
Middle Schools Hobby William P.
High Schools Clark
School District Northside
Others
Acceptable Financing Conventional, Cash
Listing Terms Conventional, Cash
Find out why customers are choosing LPT Realty to meet their real estate needs






