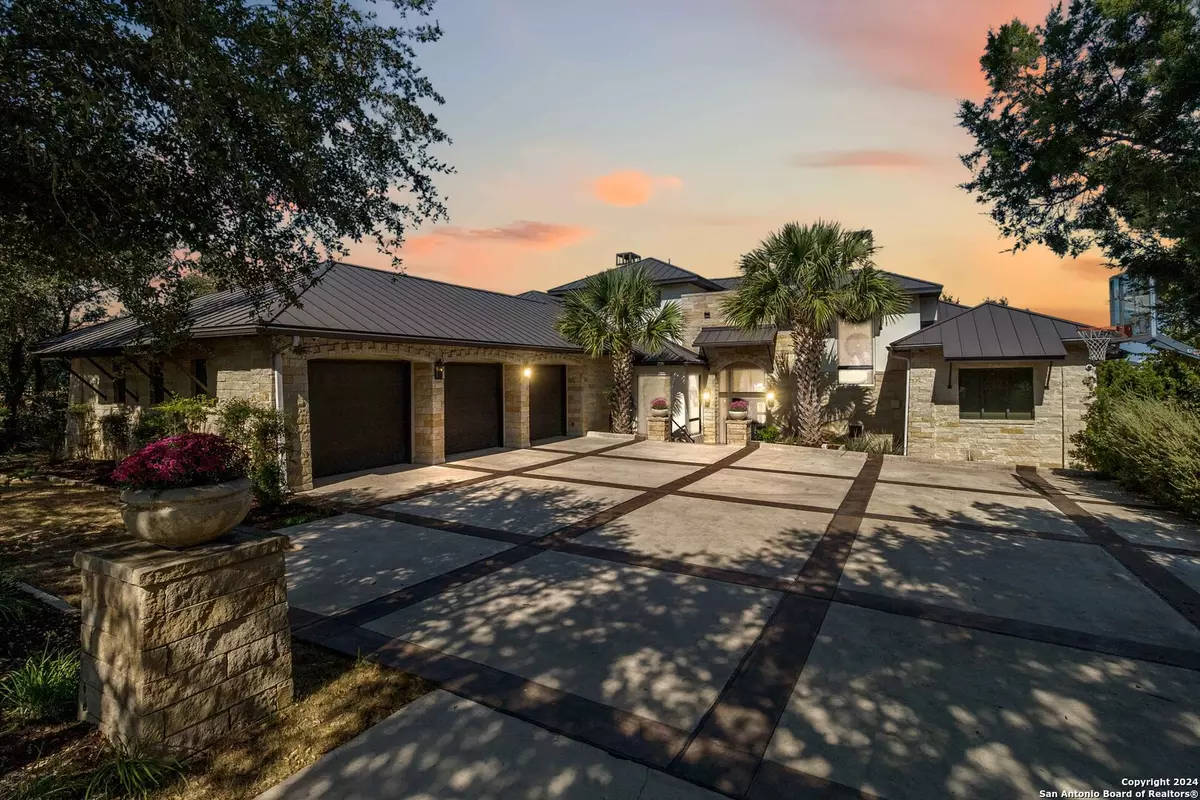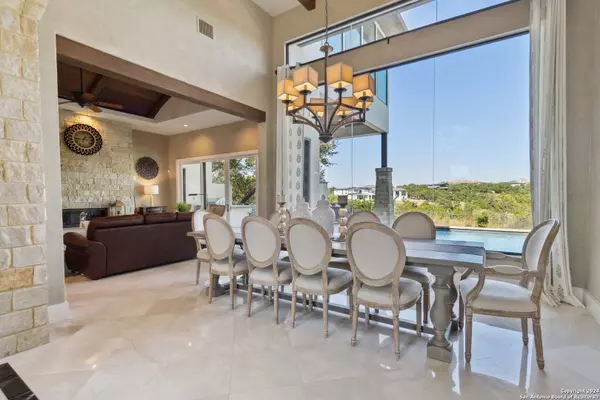4 Beds
6 Baths
4,808 SqFt
4 Beds
6 Baths
4,808 SqFt
Key Details
Property Type Single Family Home
Sub Type Single Residential
Listing Status Contingent
Purchase Type For Sale
Square Footage 4,808 sqft
Price per Sqft $353
Subdivision Terra Mont
MLS Listing ID 1819388
Style Two Story,Contemporary
Bedrooms 4
Full Baths 4
Half Baths 2
Construction Status Pre-Owned
HOA Fees $439/qua
Year Built 2009
Annual Tax Amount $28,357
Tax Year 2024
Lot Size 1.075 Acres
Property Description
Location
State TX
County Bexar
Area 1001
Rooms
Master Bathroom Main Level 14X16 Tub/Shower Separate, Separate Vanity, Tub has Whirlpool
Master Bedroom Main Level 14X16 DownStairs, Outside Access, Sitting Room, Walk-In Closet, Ceiling Fan, Full Bath
Bedroom 2 Main Level 12X12
Bedroom 3 2nd Level 13X12
Bedroom 4 2nd Level 12X16
Living Room Main Level 19X23
Dining Room Main Level 17X11
Kitchen Main Level 19X13
Family Room 2nd Level 16X22
Interior
Heating Central
Cooling Two Central
Flooring Carpeting, Marble, Wood, Stained Concrete
Inclusions Ceiling Fans, Chandelier, Washer Connection, Dryer Connection, Cook Top, Built-In Oven, Self-Cleaning Oven, Microwave Oven, Stove/Range, Gas Grill, Disposal, Dishwasher, Ice Maker Connection, Water Softener (owned), Vent Fan, Smoke Alarm, Security System (Leased), Pre-Wired for Security, Attic Fan, Garage Door Opener, Double Ovens, Custom Cabinets, Private Garbage Service
Heat Source Electric
Exterior
Exterior Feature Patio Slab, Covered Patio, Bar-B-Que Pit/Grill, Gas Grill, Deck/Balcony, Wrought Iron Fence, Sprinkler System, Has Gutters, Special Yard Lighting, Mature Trees, Outdoor Kitchen
Parking Features Three Car Garage
Pool In Ground Pool
Amenities Available Controlled Access, Pool, Tennis, Clubhouse, Jogging Trails, Sports Court, BBQ/Grill, Basketball Court
Roof Type Metal
Private Pool Y
Building
Lot Description On Greenbelt, 1 - 2 Acres
Foundation Slab
Sewer Septic
Construction Status Pre-Owned
Schools
Elementary Schools Bonnie Ellison
Middle Schools Hector Garcia
High Schools Louis D Brandeis
School District Northside
Others
Acceptable Financing Conventional, VA, Cash
Listing Terms Conventional, VA, Cash
Find out why customers are choosing LPT Realty to meet their real estate needs






