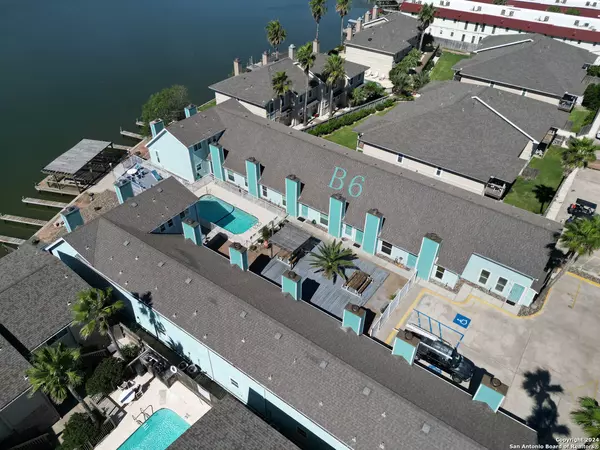2 Beds
2 Baths
792 SqFt
2 Beds
2 Baths
792 SqFt
Key Details
Property Type Condo, Townhouse
Sub Type Condominium/Townhome
Listing Status Active
Purchase Type For Sale
Square Footage 792 sqft
Price per Sqft $410
MLS Listing ID 1821746
Style Low-Rise (1-3 Stories)
Bedrooms 2
Full Baths 1
Half Baths 1
Construction Status Pre-Owned
HOA Fees $571/mo
Year Built 1983
Annual Tax Amount $5,562
Tax Year 2024
Property Description
Location
State TX
County Nueces
Area 3100
Rooms
Master Bathroom Main Level 8X12
Master Bedroom 2nd Level 12X12 Upstairs
Bedroom 2 2nd Level 12X12
Living Room Main Level 25X28
Kitchen Main Level 10X15
Interior
Interior Features Living/Dining Combo, Breakfast Bar, Utility Area Inside, All Bedrooms Upstairs, High Ceilings, Open Floor Plan, Laundry Main Level
Heating Central
Cooling One Central
Flooring Laminate
Fireplaces Type Not Applicable
Inclusions Ceiling Fans, Stacked W/D Connection, Stove/Range, Refrigerator, Dishwasher, High Speed Internet Acces, Electric Water Heater, City Garbage Service, City Water
Exterior
Exterior Feature Siding
Parking Features None/Not Applicable
Roof Type Composition
Building
Story 2
Foundation Slab
Level or Stories 2
Construction Status Pre-Owned
Schools
Elementary Schools Flour Bluff
Middle Schools Flour Bluff
High Schools Flour Bluff
School District Flour Bluff Isd
Others
Acceptable Financing Conventional, VA, Cash, Investors OK
Listing Terms Conventional, VA, Cash, Investors OK
Find out why customers are choosing LPT Realty to meet their real estate needs






