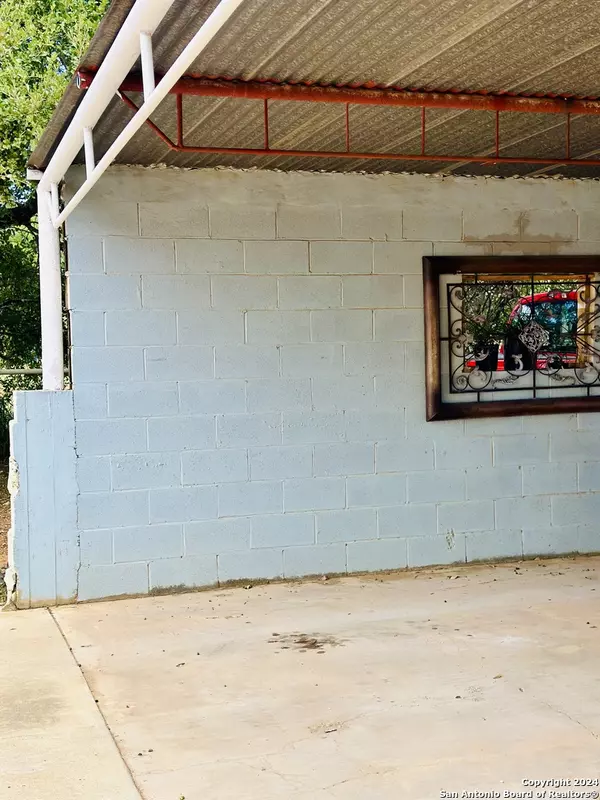4 Beds
3 Baths
1,896 SqFt
4 Beds
3 Baths
1,896 SqFt
Key Details
Property Type Single Family Home
Sub Type Single Residential
Listing Status Active
Purchase Type For Sale
Square Footage 1,896 sqft
Price per Sqft $205
Subdivision Unknown
MLS Listing ID 1822315
Style Two Story
Bedrooms 4
Full Baths 2
Half Baths 1
Construction Status Pre-Owned
Annual Tax Amount $3,000
Tax Year 2024
Lot Size 1.000 Acres
Property Description
Location
State TX
County Frio
Area 3000
Rooms
Master Bathroom Main Level 10X10 Shower Only
Master Bedroom Main Level 10X10 DownStairs
Bedroom 2 Main Level 10X10
Bedroom 3 2nd Level 18X17
Bedroom 4 Main Level 12X34
Living Room Main Level 10X10
Dining Room Main Level 10X10
Kitchen Main Level 10X10
Family Room Main Level 10X10
Study/Office Room Main Level 10X10
Interior
Heating Central
Cooling One Central, One Window/Wall
Flooring Ceramic Tile, Laminate
Inclusions Washer Connection, Dryer Connection, Stove/Range, Gas Water Heater
Heat Source Natural Gas
Exterior
Exterior Feature Patio Slab, Covered Patio, Deck/Balcony, Storage Building/Shed, Mature Trees, Additional Dwelling, Horse Stalls/Barn, Wire Fence, Workshop
Parking Features Detached
Pool None
Amenities Available None
Roof Type Metal
Private Pool N
Building
Lot Description 1 - 2 Acres
Foundation Slab
Sewer Septic
Water Private Well
Construction Status Pre-Owned
Schools
Elementary Schools Pearsall
Middle Schools Pearsall
High Schools Pearsall High School
School District Pearsall
Others
Acceptable Financing Conventional, FHA, VA, TX Vet, Cash, Investors OK
Listing Terms Conventional, FHA, VA, TX Vet, Cash, Investors OK
Find out why customers are choosing LPT Realty to meet their real estate needs






