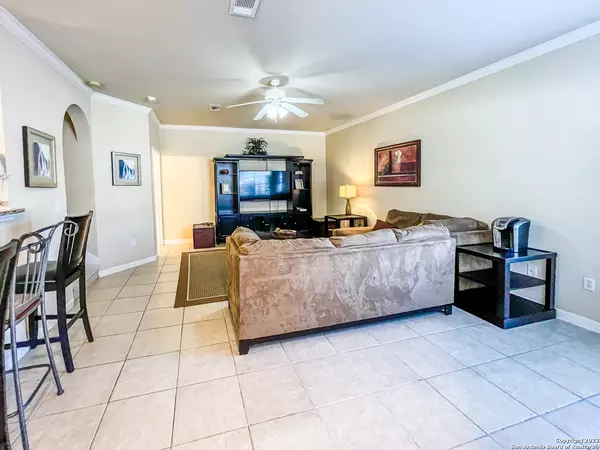
2 Beds
3 Baths
1,283 SqFt
2 Beds
3 Baths
1,283 SqFt
Key Details
Property Type Condo, Townhouse
Sub Type Condominium/Townhome
Listing Status Active
Purchase Type For Sale
Square Footage 1,283 sqft
Price per Sqft $175
Subdivision Ncb 17234 Eckhert Place Condom
MLS Listing ID 1822870
Style Low-Rise (1-3 Stories)
Bedrooms 2
Full Baths 3
Construction Status Pre-Owned
HOA Fees $278/mo
Year Built 2007
Annual Tax Amount $4,522
Tax Year 2023
Property Description
Location
State TX
County Bexar
Area 0500
Rooms
Master Bathroom 2nd Level 10X6 Single Vanity
Master Bedroom 2nd Level 13X12 Upstairs, Dual Primaries, Sitting Room, Walk-In Closet, Full Bath
Living Room Main Level 15X13
Dining Room Main Level 12X8
Kitchen Main Level 10X9
Interior
Interior Features One Living Area, Separate Dining Room, Breakfast Bar, Walk-In Pantry, All Bedrooms Upstairs, 1st Floort Level/No Steps, Cable TV Available, Laundry in Closet, Laundry Main Level, Telephone, Walk In Closets, Attic - Partially Floored
Heating Central
Cooling One Central
Flooring Carpeting, Ceramic Tile
Fireplaces Type Not Applicable
Inclusions Ceiling Fans, Chandelier, Stacked W/D Connection, Stacked Washer/Dryer, Microwave Oven, Stove/Range, Refrigerator, Disposal, Dishwasher, Smoke Alarm, Electric Water Heater, City Garbage Service, City Water
Exterior
Exterior Feature Stone/Rock, Stucco
Parking Features None/Not Applicable
Roof Type Composition
Building
Story 2
Foundation Slab
Level or Stories 2
Construction Status Pre-Owned
Schools
Elementary Schools Rhodes
Middle Schools Rudder
High Schools Marshall
School District Northside
Others
Miscellaneous Pet Restrictions,Cluster Mail Box,School Bus
Acceptable Financing Conventional, VA, Cash
Listing Terms Conventional, VA, Cash

Find out why customers are choosing LPT Realty to meet their real estate needs






