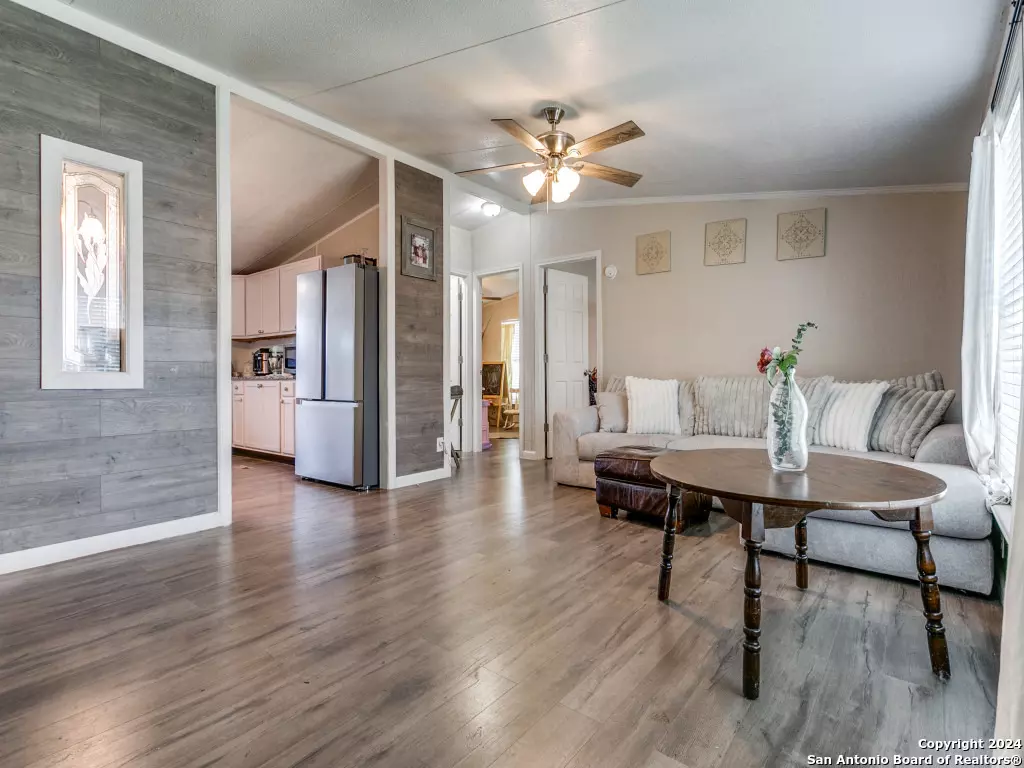3 Beds
2 Baths
1,120 SqFt
3 Beds
2 Baths
1,120 SqFt
Key Details
Property Type Single Family Home
Sub Type Single Residential
Listing Status Active
Purchase Type For Sale
Square Footage 1,120 sqft
Price per Sqft $125
Subdivision Hillside Acres
MLS Listing ID 1824440
Style One Story,Manufactured Home - Double Wide
Bedrooms 3
Full Baths 2
Construction Status Pre-Owned
Year Built 1998
Tax Year 2023
Lot Size 7,971 Sqft
Property Description
Location
State TX
County Bexar
Area 2200
Rooms
Master Bathroom Main Level 9X12 Tub/Shower Combo, Single Vanity
Master Bedroom Main Level 13X13 Split, DownStairs, Ceiling Fan, Full Bath
Bedroom 2 Main Level 10X11
Bedroom 3 Main Level 10X11
Living Room Main Level 13X15
Kitchen Main Level 12X15
Interior
Heating Central, Heat Pump
Cooling One Central
Flooring Linoleum
Inclusions Ceiling Fans, Washer Connection, Dryer Connection, Stove/Range, Ice Maker Connection, Vent Fan, Smoke Alarm, Electric Water Heater, City Garbage service
Heat Source Electric
Exterior
Exterior Feature Deck/Balcony, Privacy Fence, Wrought Iron Fence, Double Pane Windows, Storage Building/Shed, Mature Trees
Parking Features None/Not Applicable
Pool None
Amenities Available None
Roof Type Composition
Private Pool N
Building
Lot Description City View
Sewer Sewer System
Water Water System
Construction Status Pre-Owned
Schools
Elementary Schools Indian Creek
Middle Schools Mc Auliffe Christa
High Schools Legacy High School
School District Southwest I.S.D.
Others
Miscellaneous Latent Defect,City Bus,As-Is
Acceptable Financing Conventional, FHA, VA, 1st Seller Carry, 2nd Seller Carry, Cash, Investors OK, Assumption w/Qualifying
Listing Terms Conventional, FHA, VA, 1st Seller Carry, 2nd Seller Carry, Cash, Investors OK, Assumption w/Qualifying
Find out why customers are choosing LPT Realty to meet their real estate needs






