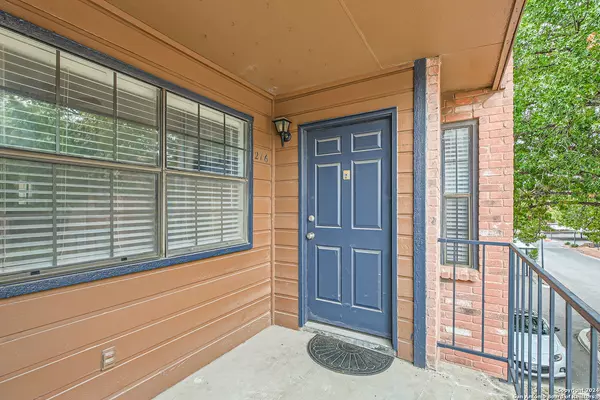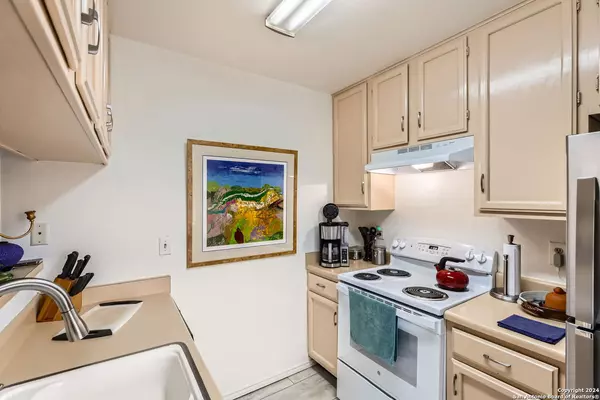1 Bed
1 Bath
473 SqFt
1 Bed
1 Bath
473 SqFt
Key Details
Property Type Condo, Townhouse
Sub Type Condominium/Townhome
Listing Status Active
Purchase Type For Sale
Square Footage 473 sqft
Price per Sqft $253
Subdivision Woodside Condo Ns
MLS Listing ID 1826114
Style Low-Rise (1-3 Stories)
Bedrooms 1
Full Baths 1
Construction Status Pre-Owned
HOA Fees $219/mo
Year Built 1984
Annual Tax Amount $2,276
Tax Year 2024
Property Description
Location
State TX
County Bexar
Area 0400
Rooms
Master Bedroom 2nd Level 11X11 Upstairs, Walk-In Closet
Living Room 2nd Level 16X12
Kitchen 2nd Level 12X6
Interior
Interior Features One Living Area, Breakfast Bar, All Bedrooms Upstairs, High Ceilings, Cable TV Available, Laundry Main Level, Walk In Closets
Heating Central
Cooling One Central
Flooring Laminate
Fireplaces Type Not Applicable
Inclusions Ceiling Fans, Stacked W/D Connection, Stacked Washer/Dryer, Stove/Range, Refrigerator, Disposal, Dishwasher, Ice Maker Connection, Smoke Alarm, High Speed Internet Acces, Private Garbage Service, City Water
Exterior
Exterior Feature Brick, Siding
Parking Features None/Not Applicable
Building
Story 2
Foundation Slab
Level or Stories 2
Construction Status Pre-Owned
Schools
Elementary Schools Mc Dermott
Middle Schools Rudder
High Schools Clark
School District Northside
Others
Acceptable Financing Conventional, Cash
Listing Terms Conventional, Cash
Find out why customers are choosing LPT Realty to meet their real estate needs






