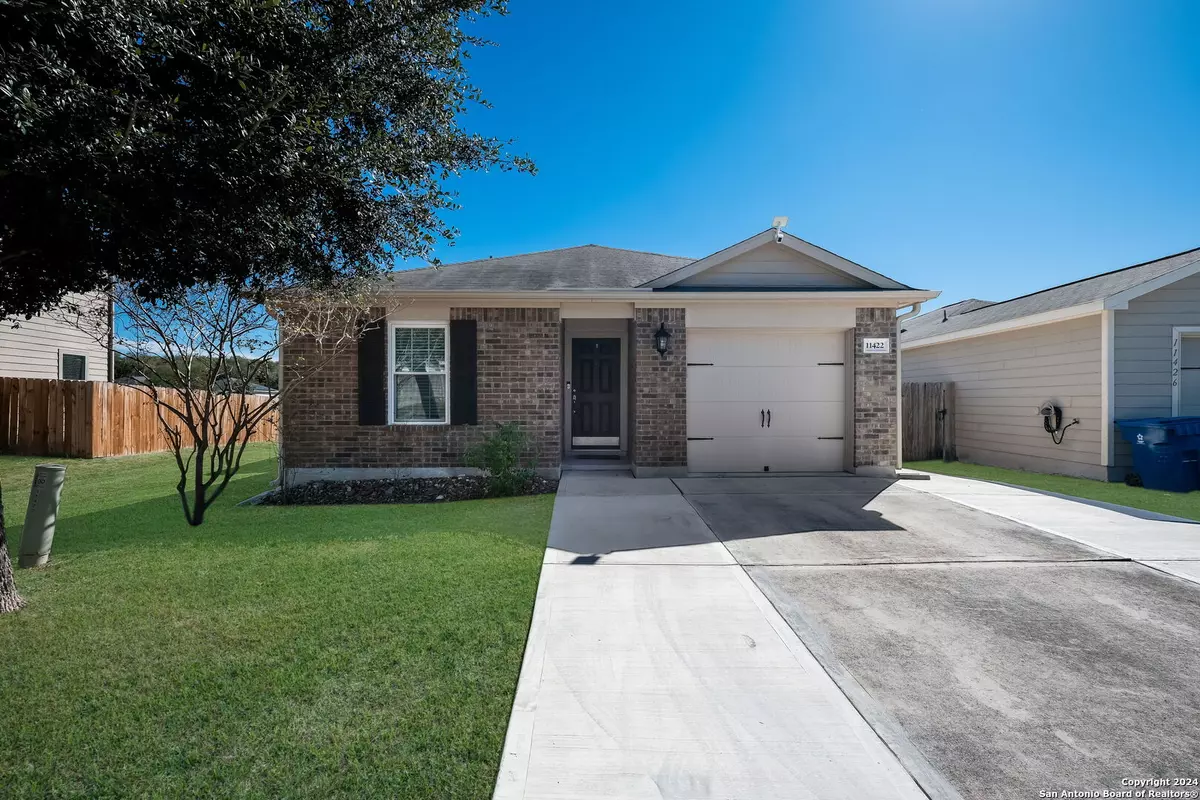
3 Beds
2 Baths
1,233 SqFt
3 Beds
2 Baths
1,233 SqFt
Key Details
Property Type Single Family Home
Sub Type Single Residential
Listing Status Pending
Purchase Type For Sale
Square Footage 1,233 sqft
Price per Sqft $169
Subdivision Canyon Crossing
MLS Listing ID 1826139
Style One Story,Traditional
Bedrooms 3
Full Baths 2
Construction Status Pre-Owned
HOA Fees $150
Year Built 2010
Annual Tax Amount $4,228
Tax Year 2024
Lot Size 5,314 Sqft
Property Description
Location
State TX
County Bexar
Area 2304
Rooms
Master Bathroom Main Level 8X9 Tub/Shower Separate, Double Vanity, Garden Tub
Master Bedroom Main Level 12X14 Ceiling Fan, Full Bath
Bedroom 2 Main Level 10X12
Bedroom 3 Main Level 10X12
Living Room Main Level 12X14
Dining Room Main Level 7X11
Kitchen Main Level 10X12
Interior
Heating Central, Heat Pump
Cooling One Central, Heat Pump
Flooring Laminate
Inclusions Ceiling Fans, Washer Connection, Dryer Connection, Washer, Dryer, Microwave Oven, Stove/Range, Refrigerator, Disposal, Dishwasher, Water Softener (owned), Smoke Alarm, Electric Water Heater, Garage Door Opener, Solid Counter Tops, Custom Cabinets
Heat Source Electric
Exterior
Exterior Feature Patio Slab, Privacy Fence, Sprinkler System, Double Pane Windows, Has Gutters
Parking Features One Car Garage
Pool None
Amenities Available Park/Playground, Jogging Trails, Basketball Court
Roof Type Composition
Private Pool N
Building
Lot Description On Greenbelt
Foundation Slab
Sewer Sewer System, City
Water Water System, City
Construction Status Pre-Owned
Schools
Elementary Schools Southwest
Middle Schools Mc Nair
High Schools Southwest
School District Southwest I.S.D.
Others
Miscellaneous Virtual Tour,Cluster Mail Box
Acceptable Financing Conventional, FHA, VA, Cash
Listing Terms Conventional, FHA, VA, Cash

Find out why customers are choosing LPT Realty to meet their real estate needs






