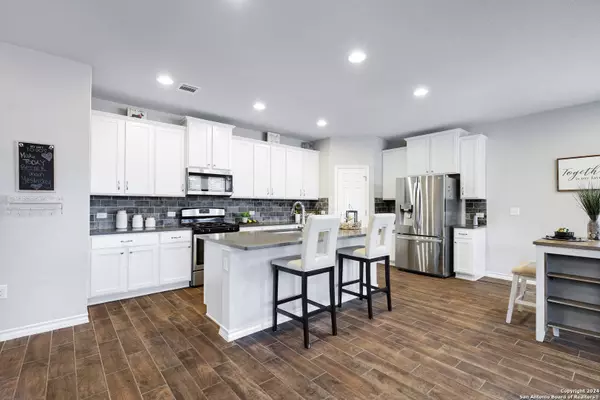4 Beds
3 Baths
2,046 SqFt
4 Beds
3 Baths
2,046 SqFt
Key Details
Property Type Single Family Home
Sub Type Single Residential
Listing Status Pending
Purchase Type For Sale
Square Footage 2,046 sqft
Price per Sqft $188
Subdivision Winding Oaks
MLS Listing ID 1826829
Style Two Story
Bedrooms 4
Full Baths 2
Half Baths 1
Construction Status Pre-Owned
HOA Fees $60/mo
Year Built 2020
Annual Tax Amount $8,928
Tax Year 2024
Lot Size 4,917 Sqft
Property Description
Location
State TX
County Bexar
Area 1802
Rooms
Master Bathroom 2nd Level 11X6 Shower Only, Double Vanity
Master Bedroom 2nd Level 15X15 Upstairs, Walk-In Closet, Full Bath
Bedroom 2 2nd Level 13X10
Bedroom 3 2nd Level 13X10
Bedroom 4 Main Level 13X10
Living Room Main Level 17X16
Kitchen Main Level 19X11
Interior
Heating Central
Cooling One Central
Flooring Carpeting, Ceramic Tile
Inclusions Ceiling Fans, Washer Connection, Dryer Connection, Microwave Oven, Stove/Range, Gas Cooking, Dishwasher, Gas Water Heater, Plumb for Water Softener, Solid Counter Tops
Heat Source Electric
Exterior
Exterior Feature Patio Slab, Covered Patio, Privacy Fence, Sprinkler System, Has Gutters
Parking Features Two Car Garage, Attached
Pool None
Amenities Available Controlled Access, Pool, Park/Playground
Roof Type Composition
Private Pool N
Building
Foundation Slab
Sewer Sewer System
Water Water System
Construction Status Pre-Owned
Schools
Elementary Schools Roan Forest
Middle Schools Tex Hill
High Schools Johnson
School District North East I.S.D
Others
Miscellaneous Cluster Mail Box
Acceptable Financing Conventional, FHA, VA, Cash
Listing Terms Conventional, FHA, VA, Cash
Find out why customers are choosing LPT Realty to meet their real estate needs






