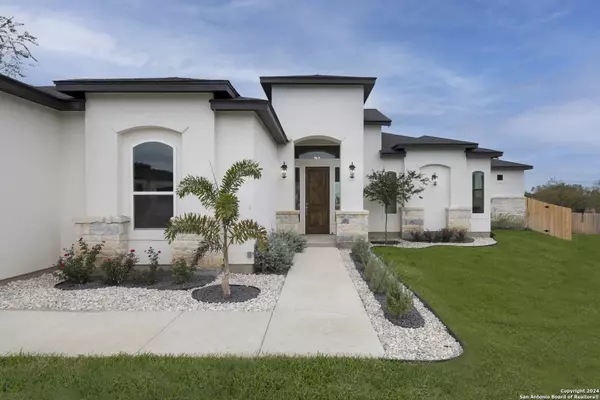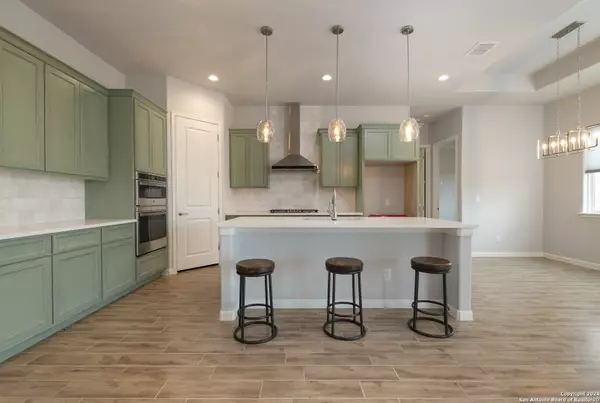5 Beds
3 Baths
2,480 SqFt
5 Beds
3 Baths
2,480 SqFt
Key Details
Property Type Single Family Home
Sub Type Single Residential
Listing Status Active
Purchase Type For Sale
Square Footage 2,480 sqft
Price per Sqft $201
Subdivision Villaret Estates Iii Subd
MLS Listing ID 1827402
Style One Story,Spanish,Traditional
Bedrooms 5
Full Baths 3
Construction Status New
Year Built 2024
Annual Tax Amount $968
Tax Year 2023
Lot Size 0.254 Acres
Property Description
Location
State TX
County Bexar
Area 2100
Rooms
Master Bathroom Main Level 15X11 Tub/Shower Separate, Double Vanity, Garden Tub
Master Bedroom Main Level 14X17 DownStairs, Walk-In Closet, Ceiling Fan, Full Bath
Bedroom 2 Main Level 12X12
Bedroom 3 Main Level 12X12
Bedroom 4 Main Level 11X11
Bedroom 5 Main Level 13X16
Living Room Main Level 18X16
Dining Room Main Level 18X9
Kitchen Main Level 15X13
Interior
Heating Central
Cooling One Central
Flooring Ceramic Tile
Inclusions Ceiling Fans, Washer Connection, Dryer Connection, Cook Top, Built-In Oven, Self-Cleaning Oven, Gas Cooking, Gas Grill, Disposal, Dishwasher, Ice Maker Connection, Gas Water Heater, Whole House Fan, Plumb for Water Softener, Solid Counter Tops, Custom Cabinets, City Garbage service
Heat Source Electric
Exterior
Exterior Feature Patio Slab, Covered Patio, Privacy Fence, Sprinkler System, Double Pane Windows
Parking Features Two Car Garage, Attached, Oversized
Pool None
Amenities Available None
Roof Type Composition
Private Pool N
Building
Lot Description 1/4 - 1/2 Acre, Level
Foundation Slab
Sewer Sewer System, City
Water Water System, City
Construction Status New
Schools
Elementary Schools Roy Benavidez
Middle Schools Zamora
High Schools South San Antonio
School District South San Antonio.
Others
Acceptable Financing Conventional, FHA, VA, TX Vet, Cash, Investors OK
Listing Terms Conventional, FHA, VA, TX Vet, Cash, Investors OK
Find out why customers are choosing LPT Realty to meet their real estate needs






