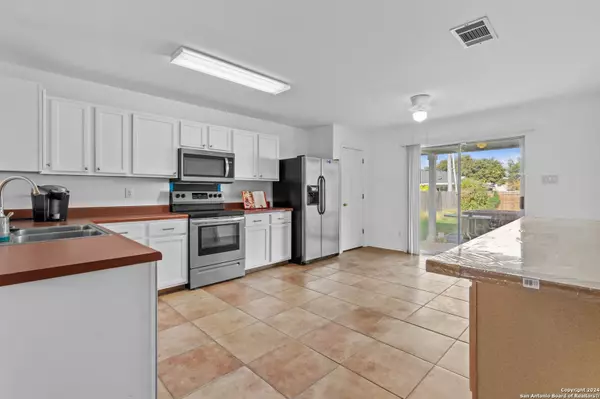
4 Beds
3 Baths
2,467 SqFt
4 Beds
3 Baths
2,467 SqFt
OPEN HOUSE
Sat Dec 21, 1:00pm - 4:00pm
Key Details
Property Type Single Family Home
Sub Type Single Residential
Listing Status Active
Purchase Type For Sale
Square Footage 2,467 sqft
Price per Sqft $109
Subdivision Stablewood
MLS Listing ID 1830181
Style Two Story,Traditional
Bedrooms 4
Full Baths 2
Half Baths 1
Construction Status Pre-Owned
HOA Fees $95/qua
Year Built 2003
Annual Tax Amount $4,840
Tax Year 2024
Lot Size 7,492 Sqft
Property Description
Location
State TX
County Bexar
Area 2304
Rooms
Master Bathroom Main Level 11X7 Tub/Shower Combo, Double Vanity
Master Bedroom Main Level 16X15 DownStairs
Bedroom 2 2nd Level 18X12
Bedroom 3 2nd Level 15X15
Bedroom 4 2nd Level 12X14
Living Room Main Level 18X16
Kitchen Main Level 19X15
Interior
Heating Central
Cooling Two Central
Flooring Carpeting, Ceramic Tile, Wood
Inclusions Ceiling Fans, Chandelier, Washer Connection, Dryer Connection, Microwave Oven, Stove/Range, Refrigerator, Dishwasher, Water Softener (owned), Smoke Alarm, Electric Water Heater, Garage Door Opener
Heat Source Electric
Exterior
Parking Features Two Car Garage
Pool Hot Tub
Amenities Available Park/Playground, Jogging Trails, Basketball Court
Roof Type Composition
Private Pool N
Building
Foundation Slab
Sewer Sewer System, City
Water Water System, City
Construction Status Pre-Owned
Schools
Elementary Schools Valley Hi
Middle Schools Rayburn Sam
High Schools John Jay
School District Northside
Others
Acceptable Financing Conventional, FHA, VA, Cash
Listing Terms Conventional, FHA, VA, Cash

Find out why customers are choosing LPT Realty to meet their real estate needs






