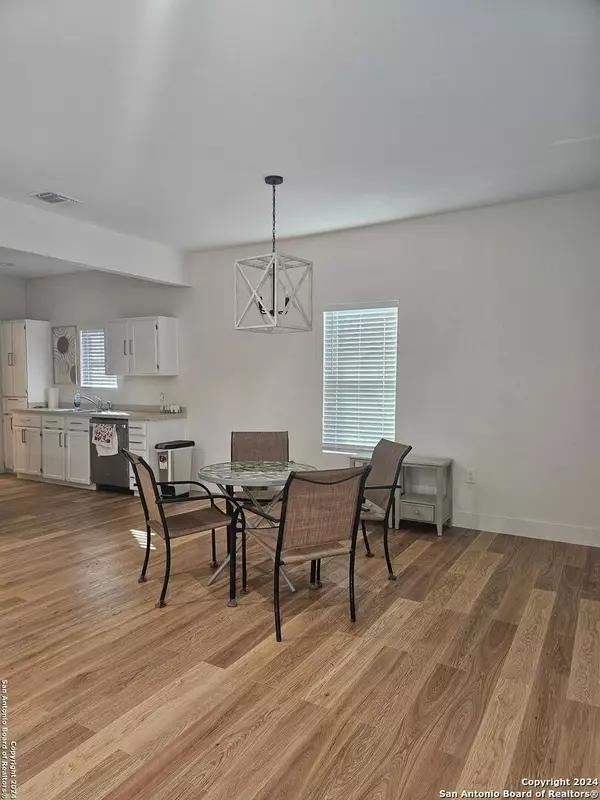3 Beds
2 Baths
1,116 SqFt
3 Beds
2 Baths
1,116 SqFt
Key Details
Property Type Single Family Home
Sub Type Single Residential
Listing Status Active
Purchase Type For Sale
Square Footage 1,116 sqft
Price per Sqft $203
Subdivision Harlande
MLS Listing ID 1830466
Style One Story
Bedrooms 3
Full Baths 2
Construction Status Pre-Owned
Year Built 1958
Annual Tax Amount $3,074
Tax Year 2023
Lot Size 0.309 Acres
Lot Dimensions 50X269
Property Description
Location
State TX
County Bexar
Area 2100
Rooms
Master Bathroom Main Level 5X5 Shower Only
Master Bedroom Main Level 10X17 DownStairs
Bedroom 2 Main Level 11X11
Bedroom 3 Main Level 13X12
Living Room Main Level 15X12
Dining Room Main Level 10X10
Kitchen Main Level 11X10
Interior
Heating Central
Cooling One Central
Flooring Laminate
Inclusions Ceiling Fans, Washer Connection, Dryer Connection, Microwave Oven, Stove/Range, Gas Cooking, Refrigerator, Disposal, Dishwasher, Smoke Alarm, Gas Water Heater
Heat Source Natural Gas
Exterior
Parking Features None/Not Applicable
Pool None
Amenities Available None
Roof Type Composition
Private Pool N
Building
Lot Description On Greenbelt, Mature Trees (ext feat)
Faces North
Sewer City
Water City
Construction Status Pre-Owned
Schools
Elementary Schools Call District
Middle Schools Call District
High Schools Call District
School District Harlandale I.S.D
Others
Miscellaneous Investor Potential
Acceptable Financing Conventional, FHA, VA, TX Vet, Cash, Investors OK
Listing Terms Conventional, FHA, VA, TX Vet, Cash, Investors OK
Find out why customers are choosing LPT Realty to meet their real estate needs






