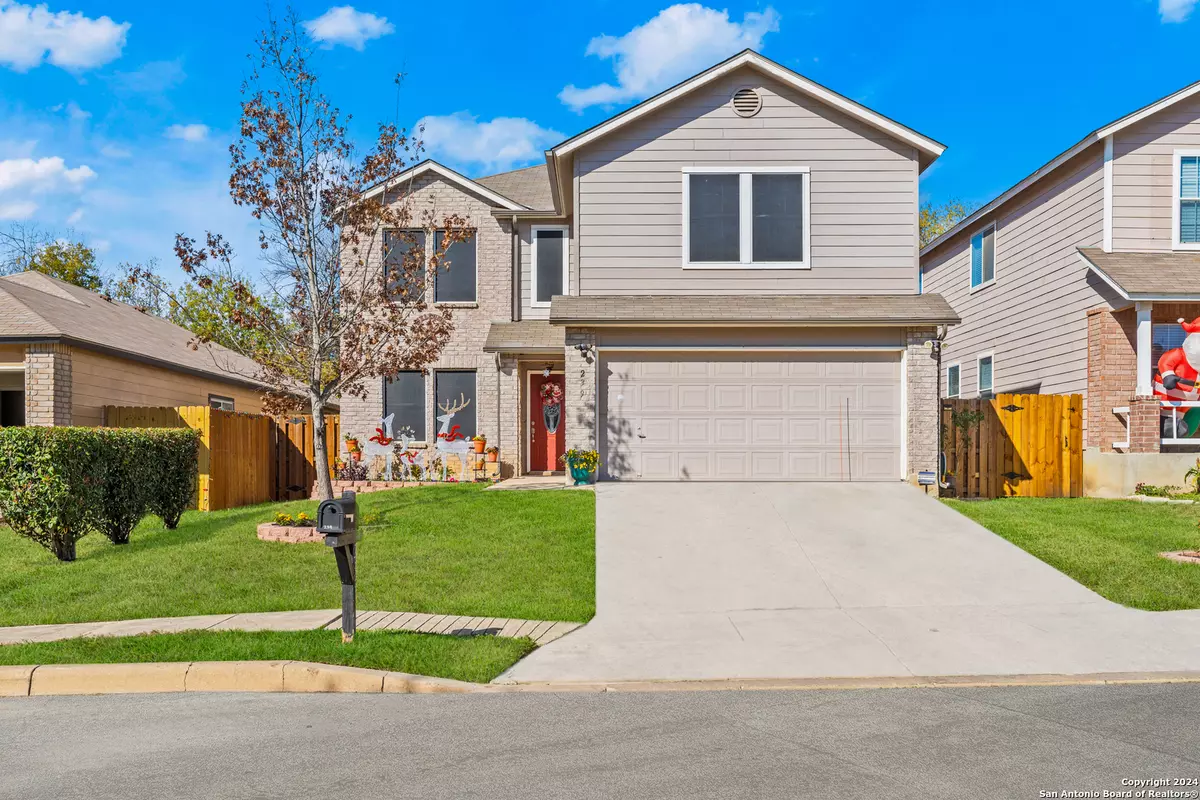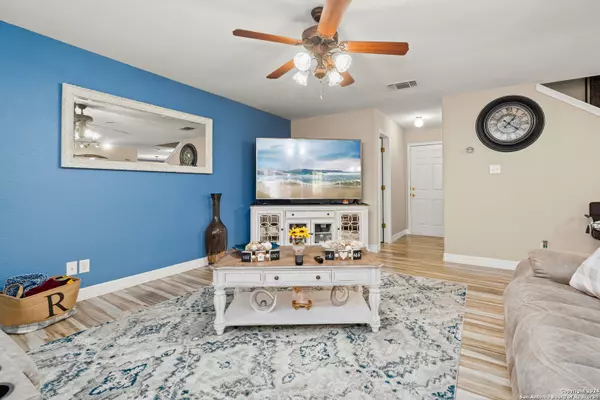4 Beds
3 Baths
2,132 SqFt
4 Beds
3 Baths
2,132 SqFt
Key Details
Property Type Single Family Home
Sub Type Single Residential
Listing Status Contingent
Purchase Type For Sale
Square Footage 2,132 sqft
Price per Sqft $121
Subdivision Hallie Heights
MLS Listing ID 1830483
Style Two Story
Bedrooms 4
Full Baths 2
Half Baths 1
Construction Status Pre-Owned
HOA Fees $200/ann
Year Built 2005
Annual Tax Amount $5,256
Tax Year 2024
Lot Size 4,791 Sqft
Property Description
Location
State TX
County Bexar
Area 2200
Rooms
Master Bathroom 2nd Level 10X13 Tub/Shower Separate, Double Vanity
Master Bedroom 2nd Level 17X18 Upstairs
Bedroom 2 2nd Level 11X10
Bedroom 3 2nd Level 10X10
Bedroom 4 2nd Level 10X10
Dining Room Main Level 11X10
Kitchen Main Level 12X12
Family Room Main Level 14X16
Interior
Heating Central
Cooling One Central
Flooring Carpeting, Saltillo Tile, Vinyl
Inclusions Ceiling Fans, Washer Connection, Dryer Connection, Stove/Range, Disposal, Dishwasher, Ice Maker Connection, Garage Door Opener
Heat Source Electric
Exterior
Exterior Feature Covered Patio, Privacy Fence, Mature Trees
Parking Features Two Car Garage
Pool Above Ground Pool
Amenities Available None
Roof Type Composition
Private Pool Y
Building
Lot Description Cul-de-Sac/Dead End
Foundation Slab
Sewer Sewer System, City
Water City
Construction Status Pre-Owned
Schools
Elementary Schools Sun Valley
Middle Schools Mc Nair
High Schools Southwest
School District Southwest I.S.D.
Others
Acceptable Financing Conventional, FHA, VA, Cash
Listing Terms Conventional, FHA, VA, Cash
Find out why customers are choosing LPT Realty to meet their real estate needs






