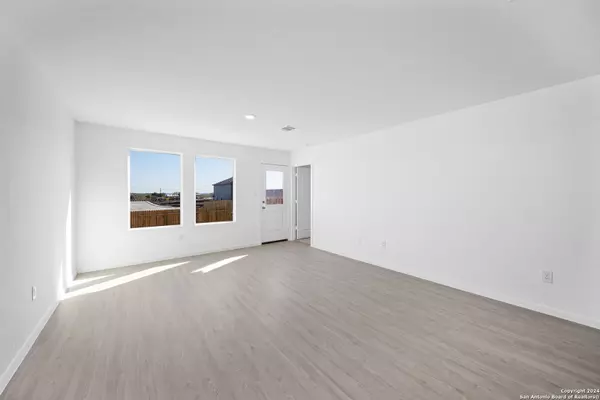3 Beds
2 Baths
3 Beds
2 Baths
Key Details
Property Type Single Family Home, Other Rentals
Sub Type Residential Rental
Listing Status Active
Purchase Type For Rent
Subdivision Sapphire Grove
MLS Listing ID 1830722
Style One Story
Bedrooms 3
Full Baths 2
Year Built 2024
Property Description
Location
State TX
County Bexar
Area 2001
Rooms
Master Bathroom Main Level 8X6 Shower Only
Master Bedroom Main Level 14X13 DownStairs, Walk-In Closet, Full Bath
Bedroom 2 Main Level 11X10
Bedroom 3 Main Level 11X10
Dining Room Main Level 10X7
Kitchen Main Level 10X8
Family Room Main Level 15X13
Interior
Heating Central
Cooling One Central
Flooring Carpeting, Vinyl
Fireplaces Type Not Applicable
Inclusions Ceiling Fans, Washer Connection, Dryer Connection, Stove/Range, Refrigerator, Disposal, Dishwasher, Vent Fan, Smoke Alarm, Electric Water Heater
Exterior
Exterior Feature Siding
Parking Features Two Car Garage, Attached
Fence Privacy Fence
Pool None
Roof Type Composition
Building
Foundation Slab
Sewer Sewer System
Water Water System
Schools
Elementary Schools Call District
Middle Schools Call District
High Schools Call District
School District East Central I.S.D
Others
Pets Allowed Yes
Miscellaneous Broker-Manager
Find out why customers are choosing LPT Realty to meet their real estate needs






