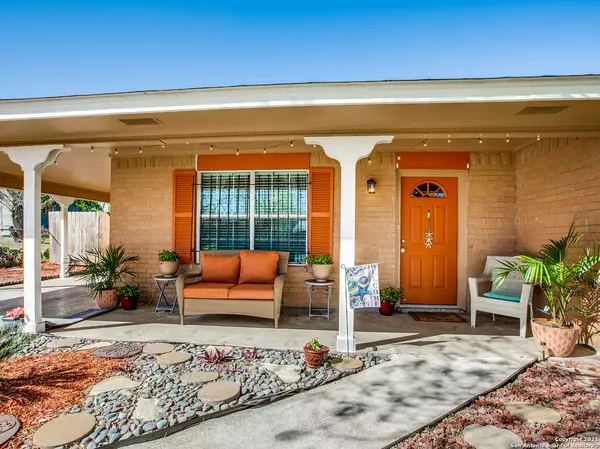$125,000
For more information regarding the value of a property, please contact us for a free consultation.
3 Beds
1 Bath
1,012 SqFt
SOLD DATE : 05/13/2021
Key Details
Property Type Single Family Home
Sub Type Single Residential
Listing Status Sold
Purchase Type For Sale
Square Footage 1,012 sqft
Price per Sqft $123
Subdivision Graham Kenedy
MLS Listing ID 1515515
Sold Date 05/13/21
Style One Story,Traditional
Bedrooms 3
Full Baths 1
Construction Status Pre-Owned
Year Built 1972
Annual Tax Amount $1,436
Tax Year 2020
Lot Size 8,712 Sqft
Property Description
Mature shade trees and a covered front porch immediately welcomes guests to this cozy three bedroom home providing approx. 1,012 square feet of living space. Pride of ownership and love for the property is evident throughout as the current homeowner has completely remodeled each space. An open floor plan is carpet-free and includes a convenient, interior utility room. Owners will also enjoy a central HVAC, a warm neutral color palette, plus an ultra-functional kitchen with wood-look vinyl floors, all-white appliances, and neutral cabinetry. Fantastic exterior features consist of fresh landscaping in both front and back yards, a spacious back yard that is great for entertaining, a covered carport that may also allow for outdoor living, plus some upgraded, double-pane windows. Located mid-way between San Antonio and Corpus Christi, 311 Pine Street is just a short drive (approximately one hour) to either location. This single story may be just right for those commuting to work in San Antonio or locally to jobs in the oil and gas industry. Find nearby fun at San Antonio or on the beach in Corpus Christi.
Location
State TX
County Karnes
Area 3100
Rooms
Master Bedroom Main Level 12X10 DownStairs, Multi-Closets, Ceiling Fan
Bedroom 2 Main Level 10X11
Bedroom 3 Main Level 11X11
Living Room Main Level 19X12
Dining Room Main Level 9X9
Kitchen Main Level 12X6
Interior
Heating Central, 1 Unit
Cooling One Central
Flooring Linoleum, Laminate
Heat Source Electric
Exterior
Exterior Feature Patio Slab, Privacy Fence, Double Pane Windows, Special Yard Lighting, Mature Trees
Parking Features None/Not Applicable
Pool None
Amenities Available None
Roof Type Composition
Private Pool N
Building
Lot Description Mature Trees (ext feat), Level
Foundation Slab
Sewer Sewer System, City
Water Water System, City
Construction Status Pre-Owned
Schools
Elementary Schools Kenedy
Middle Schools Kenedy
High Schools Kenedy
School District Kenedy I.S.D.
Others
Acceptable Financing Conventional, FHA, VA, TX Vet, Cash
Listing Terms Conventional, FHA, VA, TX Vet, Cash
Read Less Info
Want to know what your home might be worth? Contact us for a FREE valuation!

Our team is ready to help you sell your home for the highest possible price ASAP
Find out why customers are choosing LPT Realty to meet their real estate needs






