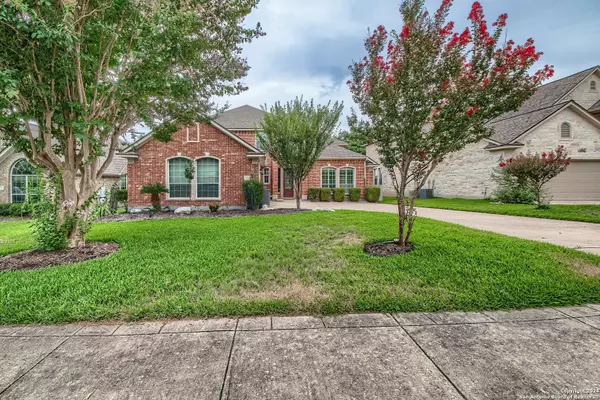$660,000
For more information regarding the value of a property, please contact us for a free consultation.
5 Beds
4 Baths
3,831 SqFt
SOLD DATE : 08/29/2024
Key Details
Property Type Single Family Home
Sub Type Single Residential
Listing Status Sold
Purchase Type For Sale
Square Footage 3,831 sqft
Price per Sqft $172
Subdivision Links At Canyon Springs
MLS Listing ID 1793961
Sold Date 08/29/24
Style Two Story
Bedrooms 5
Full Baths 4
Construction Status Pre-Owned
HOA Fees $116/qua
Year Built 2003
Annual Tax Amount $10,145
Tax Year 2024
Lot Size 8,058 Sqft
Property Description
End your day gazing out over the 17th hole of Canyon Springs Golf Course while you splish splash in your own private pool. The screened in porch is ideal for watching the swimmers while staying out of the sun! Exceptional open floor plan with TONS of storage -- get this your very own Costco or Sam's Closet!!! Store all the things without feeling crowded...ever! 5 bedrooms/4 bathrooms with two bedrooms downstairs (including primary) this home is designed for an entertaining lifestyle! Office Space also included downstairs...Spread out and enjoy the upstairs game room or media room as you are entertaining all of your friends! Tons of recent updates! Come check it out!
Location
State TX
County Bexar
Area 1803
Rooms
Master Bathroom Main Level 15X11 Tub/Shower Separate, Double Vanity, Garden Tub
Master Bedroom Main Level 21X15 DownStairs, Walk-In Closet, Ceiling Fan, Full Bath
Bedroom 2 Main Level 14X11
Bedroom 3 2nd Level 14X13
Bedroom 4 2nd Level 13X12
Bedroom 5 2nd Level 13X10
Living Room Main Level 16X13
Kitchen Main Level 16X14
Family Room Main Level 20X14
Interior
Heating Central
Cooling Two Central
Flooring Carpeting, Ceramic Tile, Wood
Heat Source Natural Gas
Exterior
Exterior Feature Patio Slab, Covered Patio, Wrought Iron Fence, Sprinkler System, Has Gutters, Screened Porch
Parking Features Two Car Garage, Attached, Side Entry
Pool In Ground Pool, Pools Sweep
Amenities Available Controlled Access, Pool, Tennis, Golf Course, Clubhouse, Park/Playground, Sports Court
Roof Type Composition
Private Pool Y
Building
Lot Description On Golf Course
Faces East
Foundation Slab
Sewer Sewer System
Water Water System
Construction Status Pre-Owned
Schools
Elementary Schools Tuscany Heights
Middle Schools Barbara Bush
High Schools Ronald Reagan
School District North East I.S.D
Others
Acceptable Financing Conventional, FHA, VA, Cash
Listing Terms Conventional, FHA, VA, Cash
Read Less Info
Want to know what your home might be worth? Contact us for a FREE valuation!

Our team is ready to help you sell your home for the highest possible price ASAP

Find out why customers are choosing LPT Realty to meet their real estate needs






