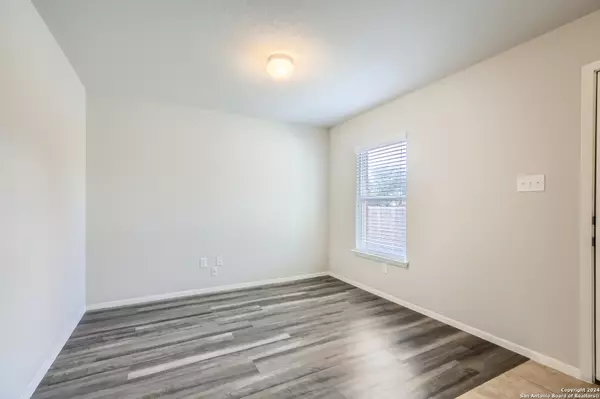$264,900
For more information regarding the value of a property, please contact us for a free consultation.
4 Beds
3 Baths
2,229 SqFt
SOLD DATE : 12/18/2024
Key Details
Property Type Single Family Home
Sub Type Single Residential
Listing Status Sold
Purchase Type For Sale
Square Footage 2,229 sqft
Price per Sqft $118
Subdivision Heritage Oaks
MLS Listing ID 1810391
Sold Date 12/18/24
Style Two Story,Traditional
Bedrooms 4
Full Baths 2
Half Baths 1
Construction Status Pre-Owned
HOA Fees $30/ann
Year Built 2017
Annual Tax Amount $6,602
Tax Year 2024
Lot Size 6,272 Sqft
Property Description
Click the Virtual Tour link to view the 3D walkthrough. Welcome to this beautiful four-bedroom, Two & a half-bathroom home in the highly sought-after Heritage Oaks neighborhood. Step inside to discover an inviting open floor plan featuring three spacious living areas. As you enter, you are greeted by a formal living room, setting the stage for elegant gatherings. Moving toward the back of the home, you'll find the heart of the house-a kitchen that seamlessly flows into the dining and living rooms. The kitchen boasts light granite countertops, rich dark oak cabinets, and sleek black appliances, perfect for the modern chef. The main-level primary bedroom, located just off the living room, offers a tranquil retreat with a luxurious ensuite bathroom and a generous walk-in closet. Upstairs, a cozy additional living room awaits, along with three well-appointed bedrooms, providing ample space. The outdoor patio features a covered area and a poured concrete slab, ideal for outdoor entertaining, all within the privacy of a fully fenced-in yard. ** Solar panels will be paid off at closing **
Location
State TX
County Bexar
Area 2004
Rooms
Master Bathroom Main Level 9X11 Tub/Shower Combo, Double Vanity
Master Bedroom Main Level 16X13 DownStairs, Walk-In Closet, Full Bath
Bedroom 2 2nd Level 11X12
Bedroom 3 2nd Level 10X13
Bedroom 4 2nd Level 10X10
Living Room Main Level 16X16
Dining Room Main Level 14X7
Kitchen Main Level 10X14
Family Room Main Level 14X10
Interior
Heating Central
Cooling One Central
Flooring Carpeting, Laminate
Heat Source Electric
Exterior
Exterior Feature Privacy Fence
Parking Features Two Car Garage, Attached
Pool None
Amenities Available Pool, Park/Playground
Roof Type Composition
Private Pool N
Building
Lot Description Level
Faces West
Foundation Slab
Sewer Sewer System
Water Water System
Construction Status Pre-Owned
Schools
Elementary Schools Pecan Valley
Middle Schools Legacy
High Schools East Central
School District East Central I.S.D
Others
Acceptable Financing Conventional, FHA, VA, Cash
Listing Terms Conventional, FHA, VA, Cash
Read Less Info
Want to know what your home might be worth? Contact us for a FREE valuation!

Our team is ready to help you sell your home for the highest possible price ASAP
Find out why customers are choosing LPT Realty to meet their real estate needs






