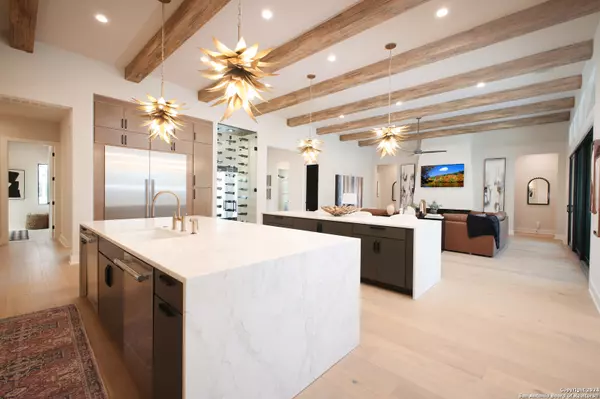$1,400,000
For more information regarding the value of a property, please contact us for a free consultation.
4 Beds
5 Baths
3,663 SqFt
SOLD DATE : 12/17/2024
Key Details
Property Type Single Family Home
Sub Type Single Residential
Listing Status Sold
Purchase Type For Sale
Square Footage 3,663 sqft
Price per Sqft $382
Subdivision Enchanted Bluff
MLS Listing ID 1815615
Sold Date 12/17/24
Style One Story,Contemporary
Bedrooms 4
Full Baths 4
Half Baths 1
Construction Status New
HOA Fees $291/qua
Year Built 2024
Annual Tax Amount $1
Tax Year 2024
Lot Size 1.140 Acres
Property Description
2024 Parade of Homes. Experience true luxury in this 3,663 sq ft, single story home on over an acre in the prestigious Enchanted Bluff community. Entering this home through a grand front door and foyer you will be greeted by an abundance of space and custom touches. This home proudly boasts spacious rooms throughout. The family room effortlessly flows into a gourmet kitchen with two islands, custom cabinetry built in SS appliances, double ovens and a surface mounted cooking space that will leave you breathless. Situated between the kitchen and formal dining space is a wine closet encased in glass. Work from home in a comfortable and enticing office space or enjoy some relaxation in the back yard complete with an inground pool/spa, outdoor kitchen and pickleball/sport court. Each bedroom has its own private bathroom. The primary suite is truly in a league of its own offering a spa like bathroom pleasing all the senses with a dual walk in access shower complete with LED back lit quarts at the shower walls, a freestanding soaking tub, separate vanities and custom lighting. This home is truly exquisite.
Location
State TX
County Comal
Area 2612
Rooms
Master Bathroom Main Level 19X15 Tub/Shower Separate, Separate Vanity, Double Vanity
Master Bedroom Main Level 18X17 Split, DownStairs, Walk-In Closet, Ceiling Fan, Full Bath
Bedroom 2 Main Level 13X12
Bedroom 3 Main Level 13X12
Bedroom 4 Main Level 13X13
Dining Room Main Level 15X12
Kitchen Main Level 21X19
Family Room Main Level 21X20
Study/Office Room Main Level 15X15
Interior
Heating Central
Cooling One Central
Flooring Ceramic Tile, Wood
Heat Source Natural Gas
Exterior
Exterior Feature Partial Sprinkler System, Double Pane Windows, Mature Trees, Outdoor Kitchen, Other - See Remarks
Parking Features Three Car Garage, Attached
Pool AdjoiningPool/Spa
Amenities Available Controlled Access
Roof Type Metal
Private Pool Y
Building
Foundation Slab
Sewer Septic
Water Water System
Construction Status New
Schools
Elementary Schools Garden Ridge
Middle Schools Danville Middle School
High Schools Davenport
School District Comal
Others
Acceptable Financing Conventional, VA, Cash
Listing Terms Conventional, VA, Cash
Read Less Info
Want to know what your home might be worth? Contact us for a FREE valuation!

Our team is ready to help you sell your home for the highest possible price ASAP
Find out why customers are choosing LPT Realty to meet their real estate needs






